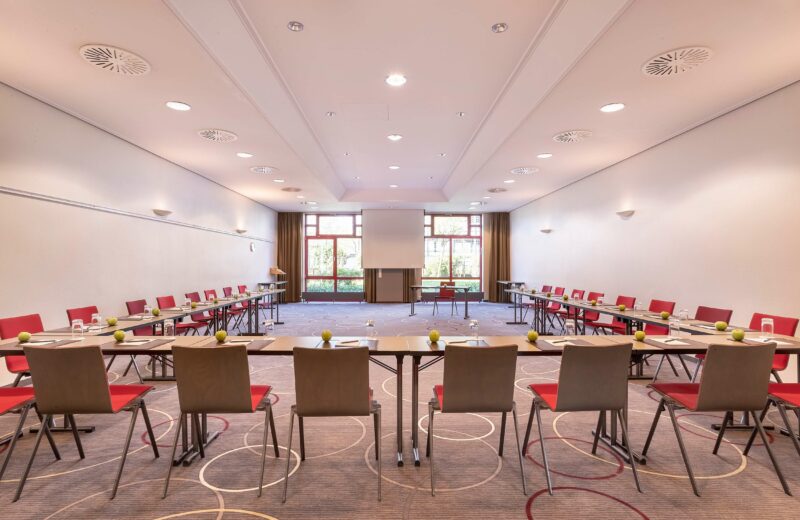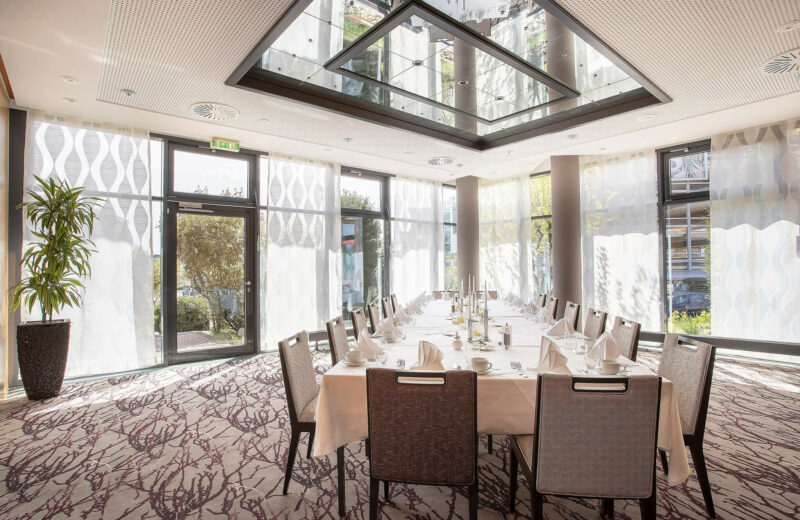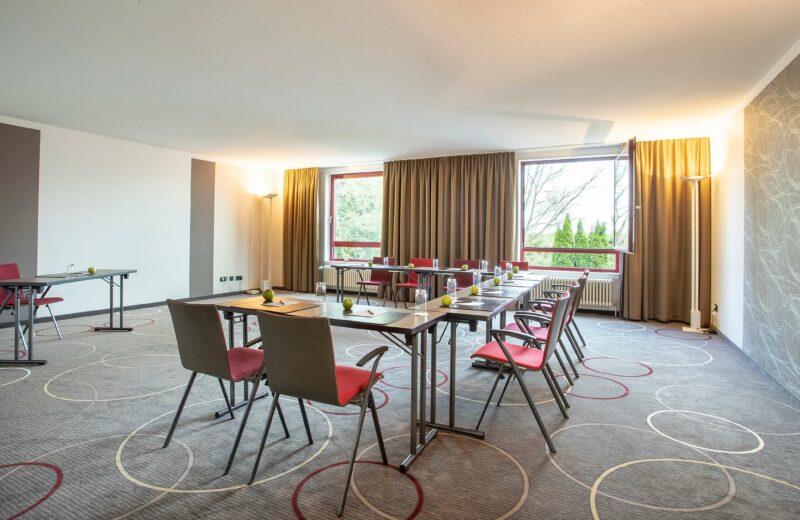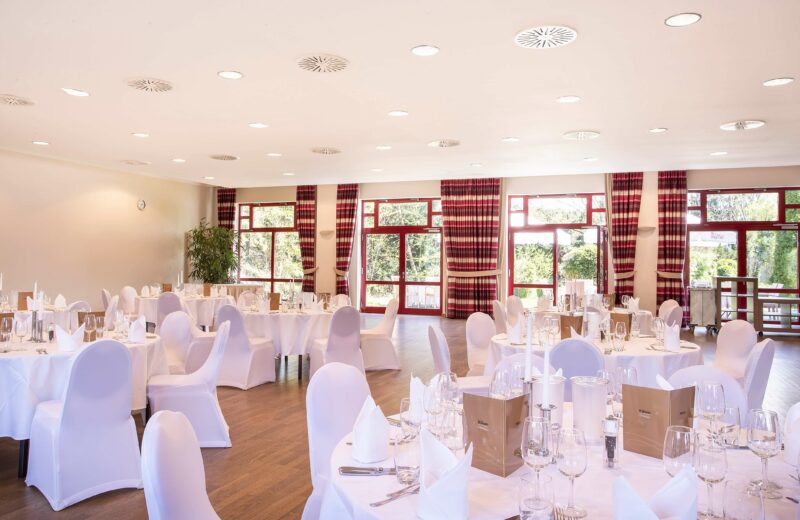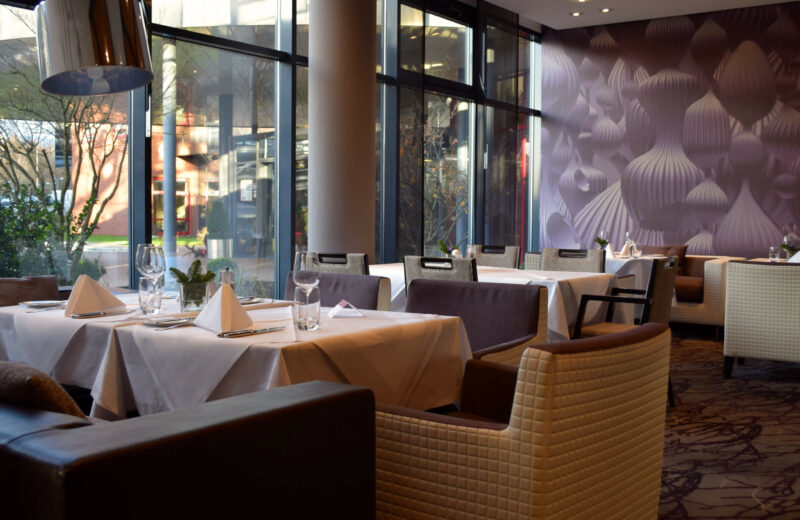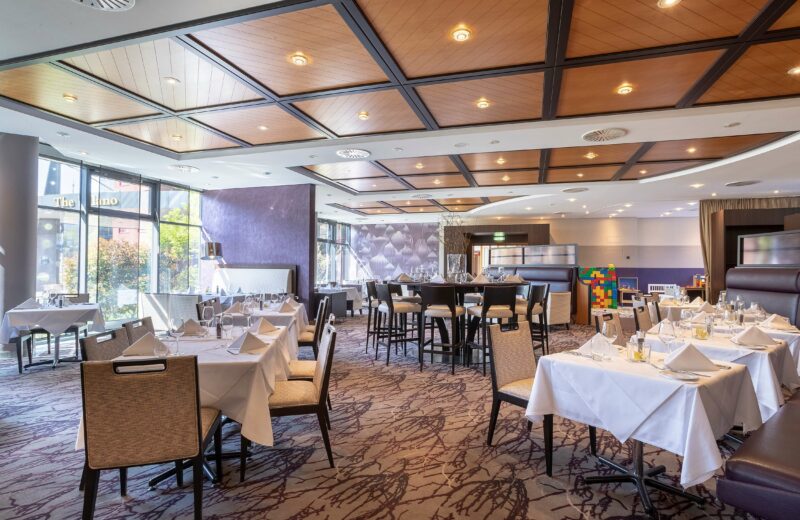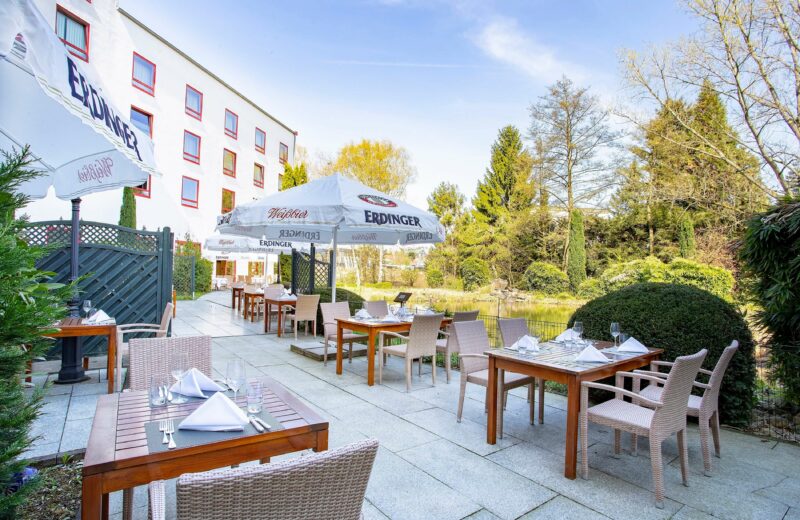Meeting room 'Jade'
51 sqm
Space
30
Persons
L: 7,8m B: 6,5m
Dimensions
3m
Ceiling height
Meeting room 'Jade'
The ‘Jade’ meeting room on the ground floor is one of two rooms with vinyl floors. The room also boasts a floor-to-ceiling window letting in lots of daylight. ‘Jade’ is very often booked for workshops. Networking sessions can be held in the Vitello restaurant, on our summer terrace or in the bar, from which it is just a few steps for the participants back to their quiet rooms.
Conference enquiry
Meeting room 'Jade'
Equipment
Daylight
Blackout curtain
Air conditioning
Accessible
Wi-Fi
Floor plans
Seating Max. Capacity
- U-Shape 15
- Classroom 28
- Theater 25
- Block 15
