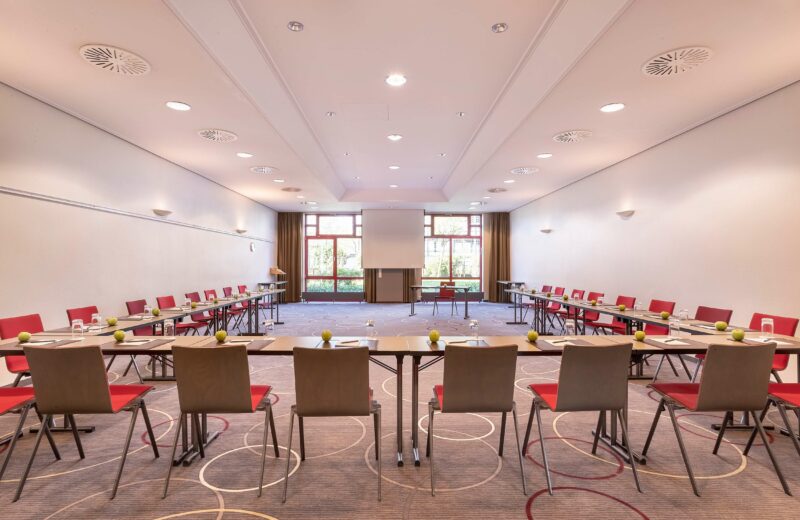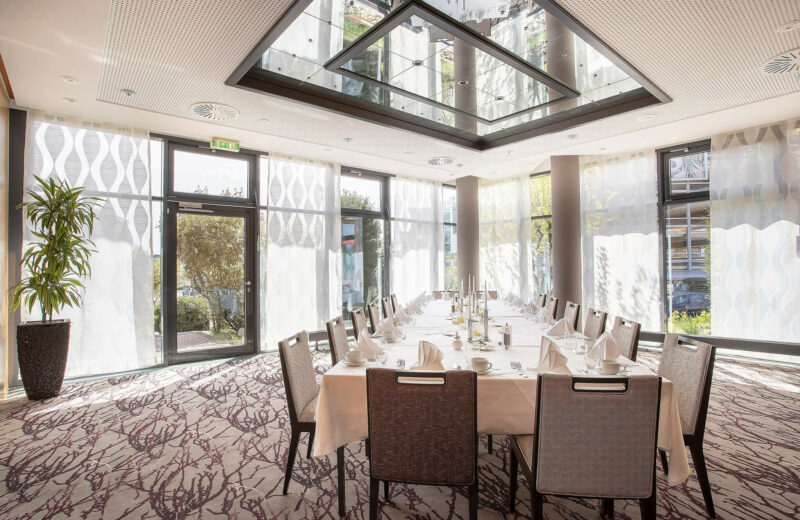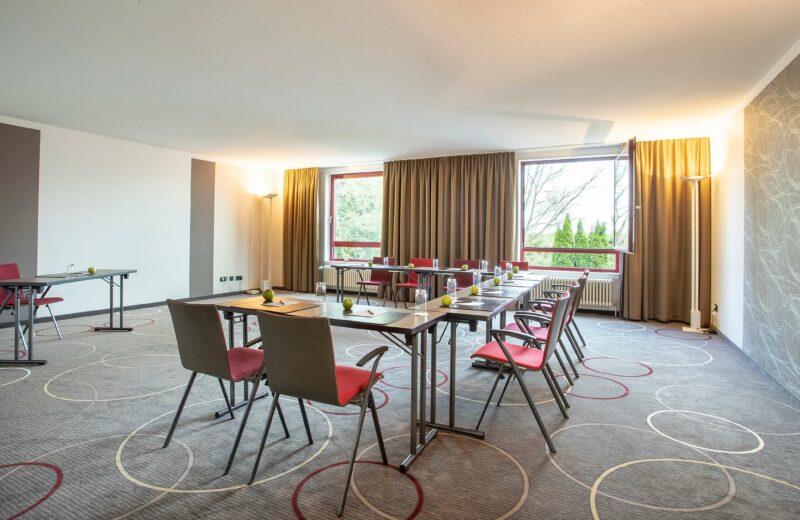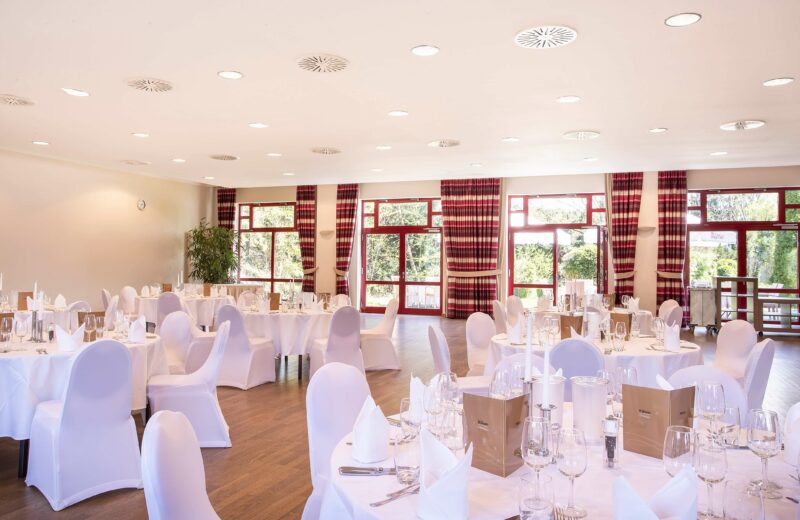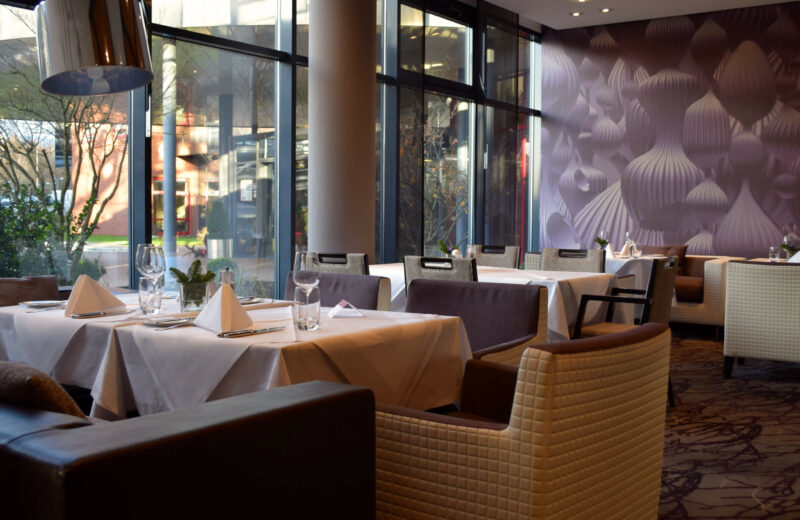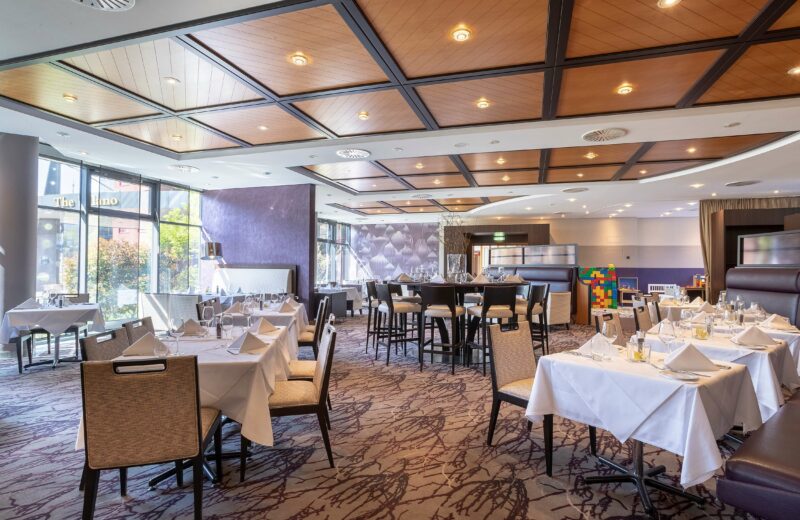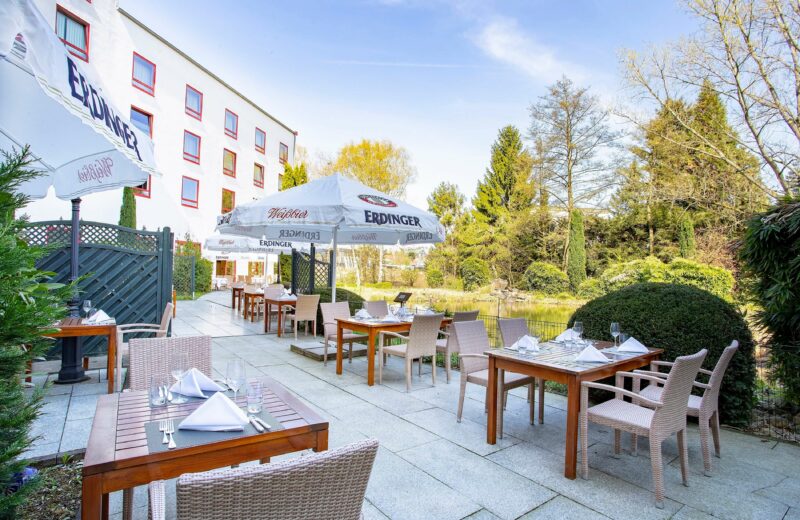Meeting room 'Opal'
301 sqm
Space
320
Persons
L: 19,2m B: 15,5m
Dimensions
3,15m
Ceiling height
Meeting room 'Opal'
The ‘Opal’ meeting room is the big ballroom among our meeting rooms in Frankfurt. It is perfect for company presentations or for team workshops, meetings, and other events. It has direct access to our beautifully landscaped garden terrace, giving a new dimension to the ideas of ‘stretching your legs’ and ‘getting some fresh air’. When it’s warm, we are happy to move the reception or the coffee break outside, where the pond provides a good dose of yin energy.
Conference enquiry
Meeting room 'Opal'
Equipment
Daylight
Blackout curtain
Air conditioning
Accessible
Wi-Fi
Floor plans
Seating Max. Capacity
- U-Shape 50
- Classroom 180
- Banquet 200
- Theater 320
- Cocktail 200
- Block 80
