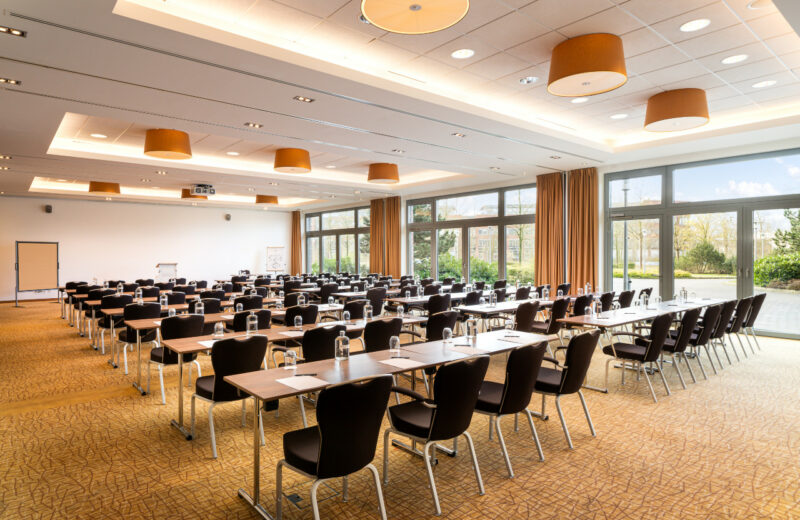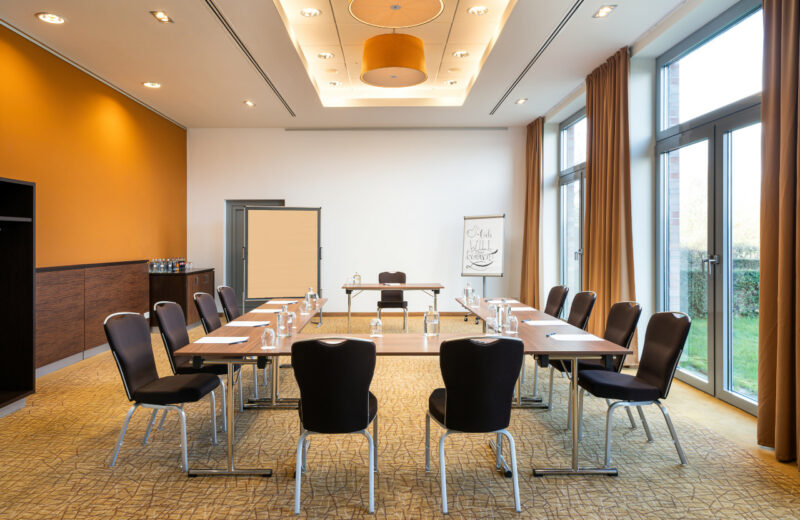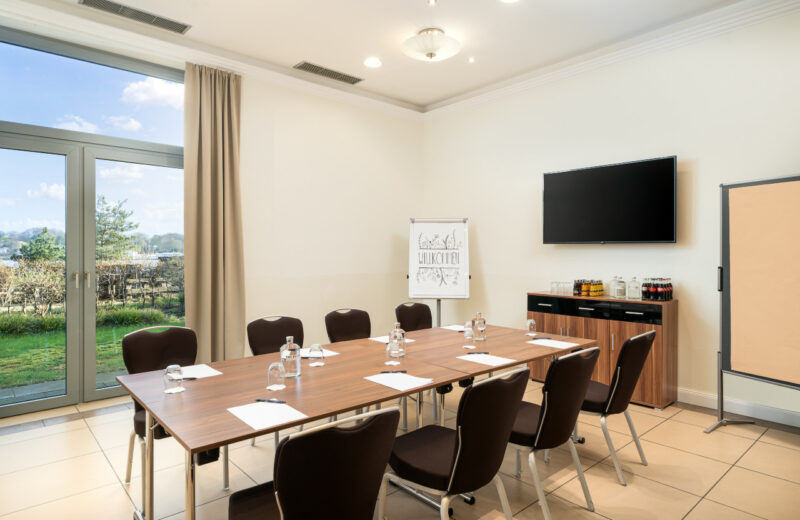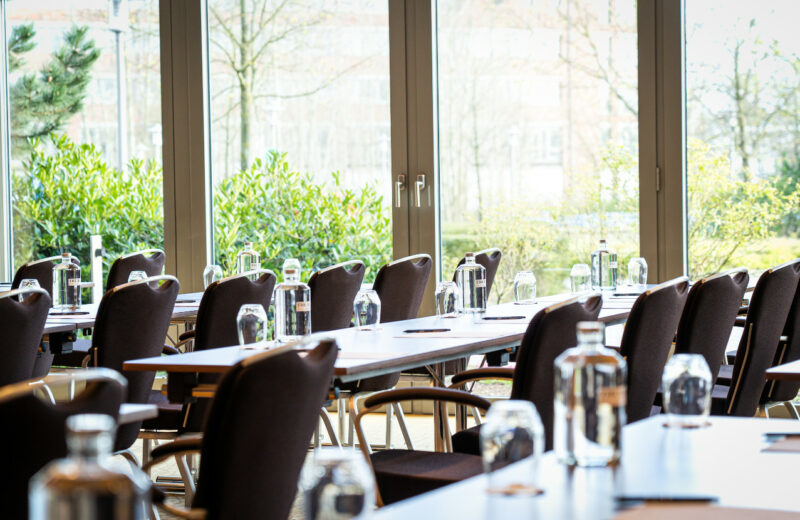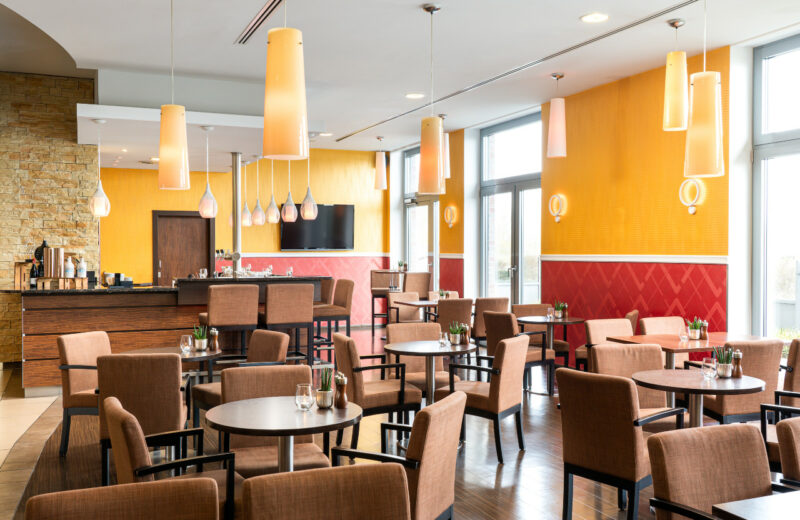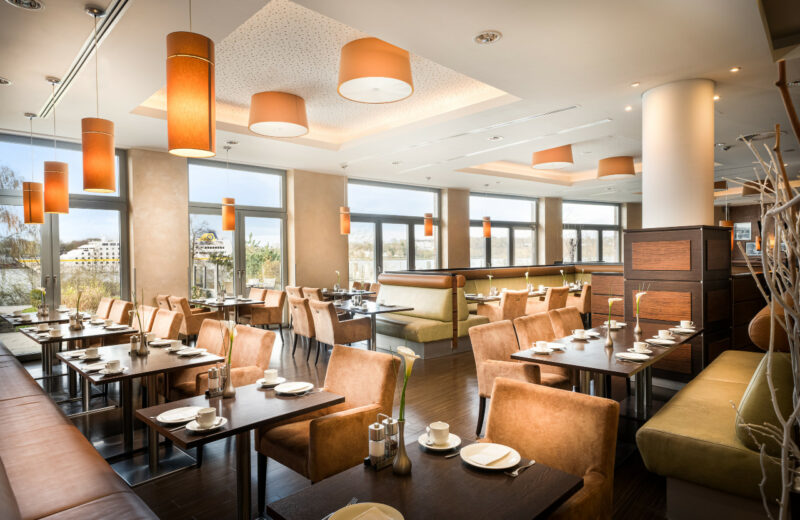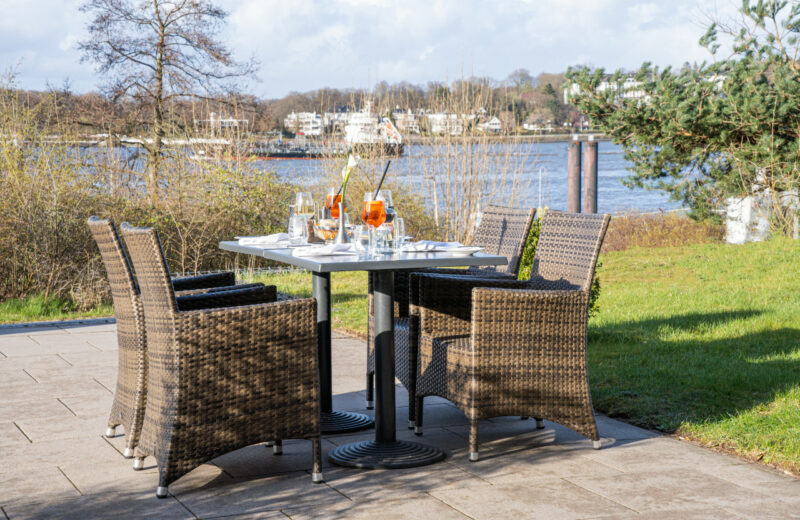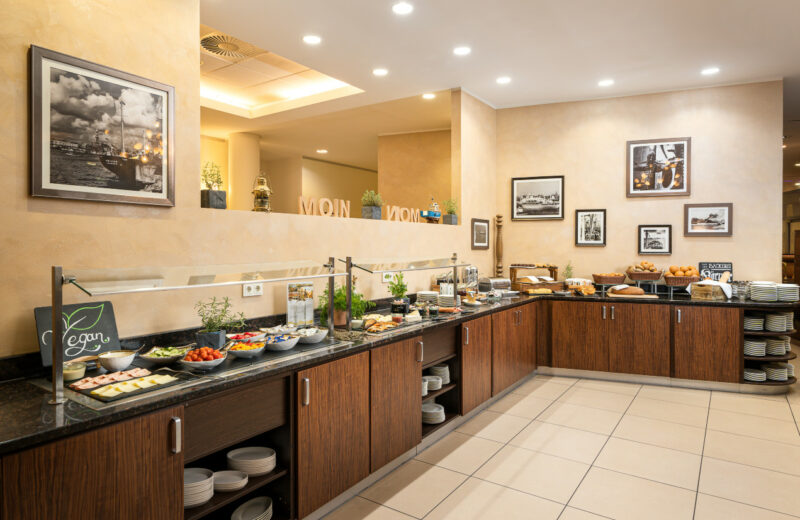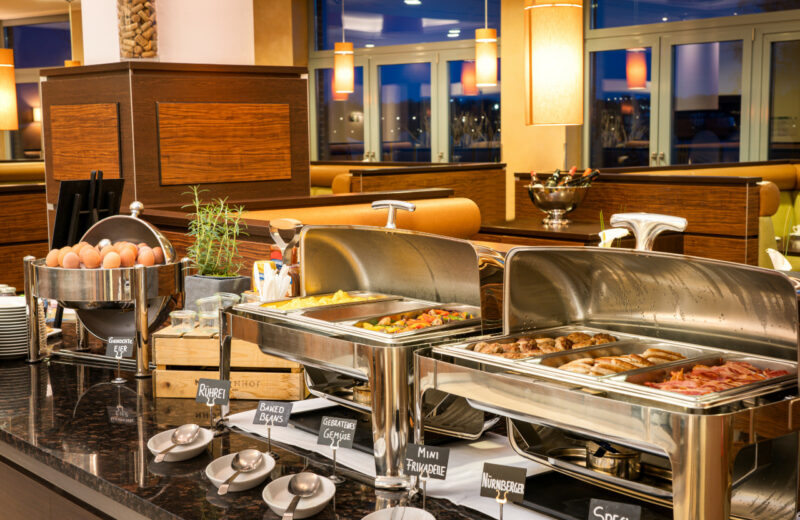Meeting room 'Ikarus'
32sqm
Space
20
Persons
L: 5,7m W: 5,6m
Dimensions
3,4m
Ceiling height
Meeting room 'Ikarus'
Ikarus is the smallest of our six meeting rooms and is located on the ground floor. This is especially practical if you are bringing equipment with you; we can easily wheel it in through the lobby. This room with its view of the Elbe is particularly suitable for small meetings, brainstorming sessions and individual discussions, but also as a group room. The floor-to-ceiling window can be fully opened as a double door, giving access to a lawn, which is ideal for short breaks and inhaling some fresh air.
Conference enquiry
Meeting room 'Ikarus'
Equipment
Daylight
Blackout curtain
Sound system
Wi-Fi
Floor plans
Seating Max. Capacity
- U-Shape 10
- Classroom 8
- Banquet 9
- Theater 14
- Cocktail 20
- Block 10
