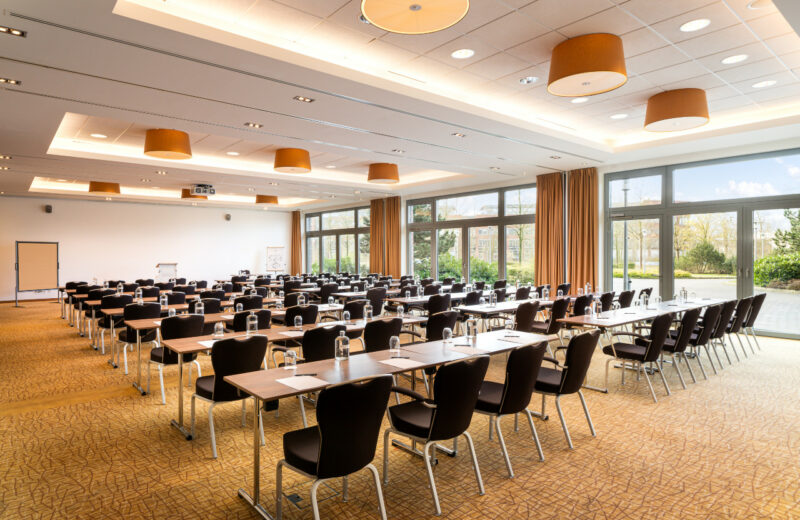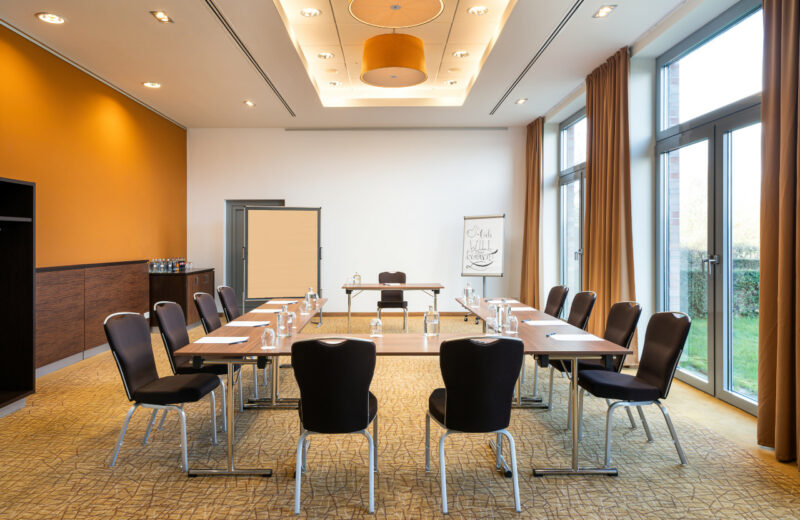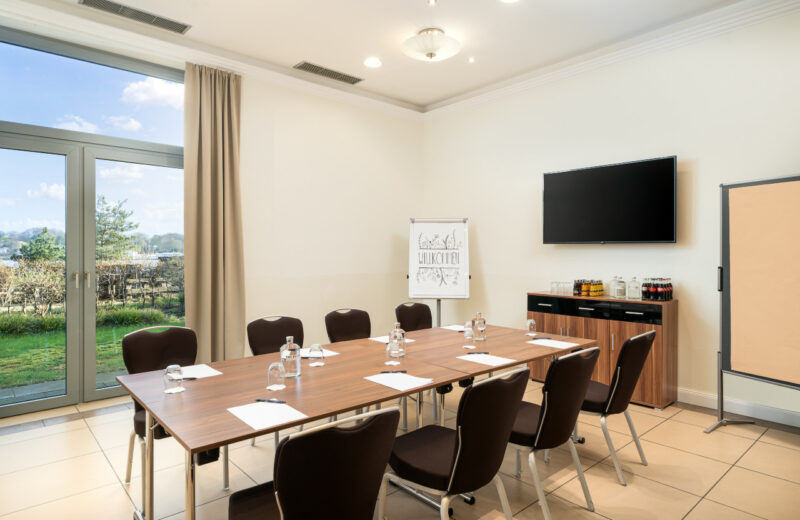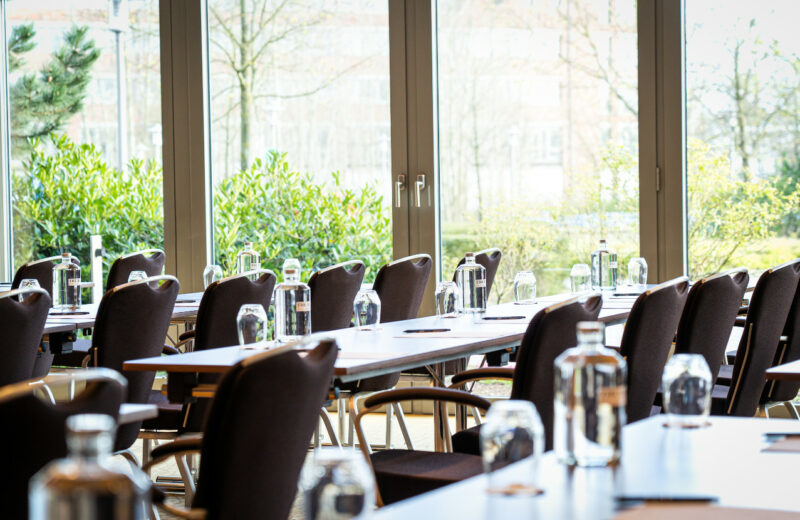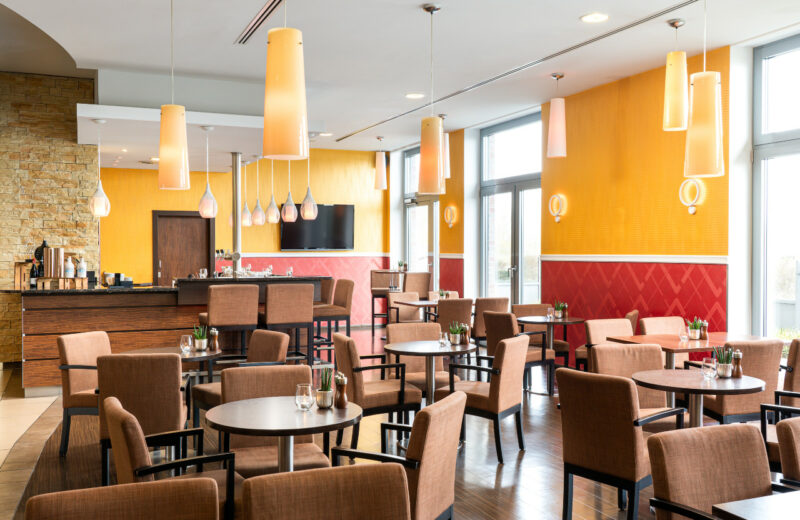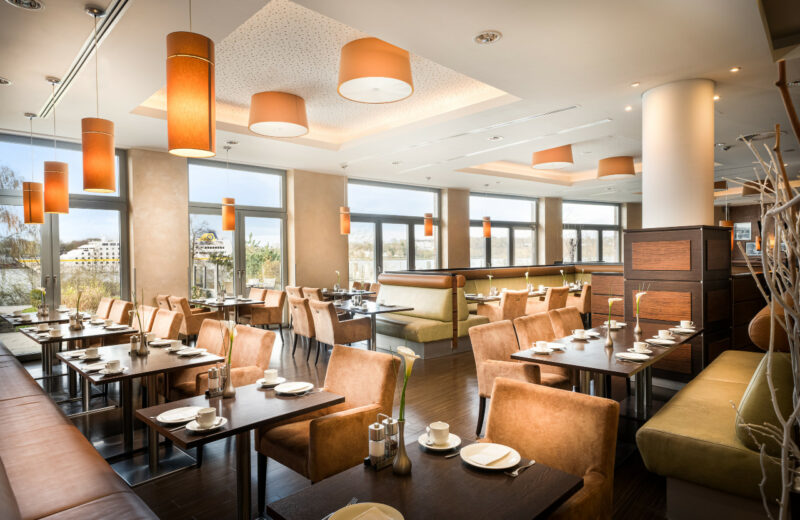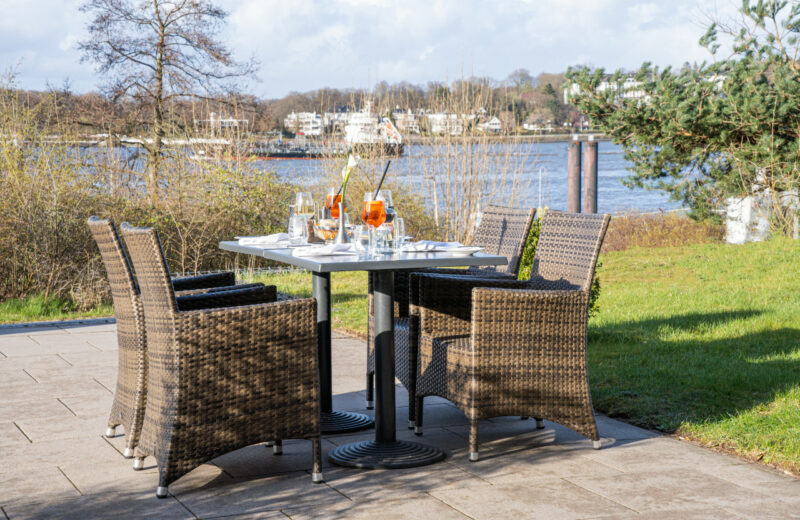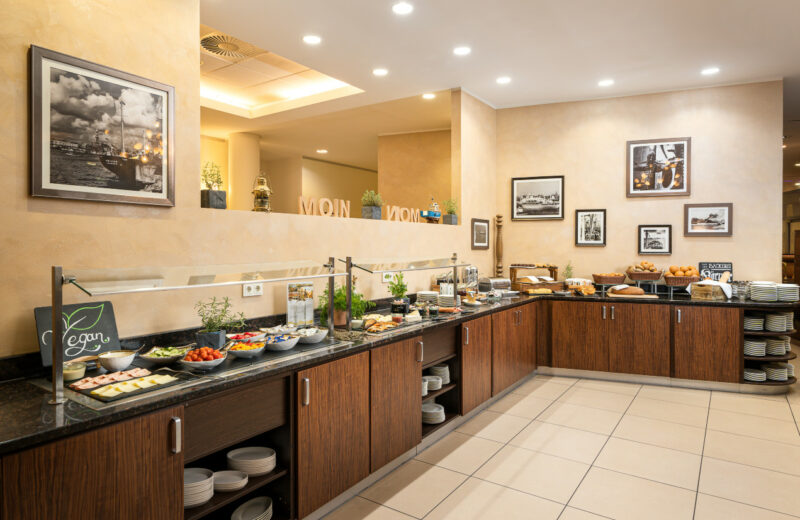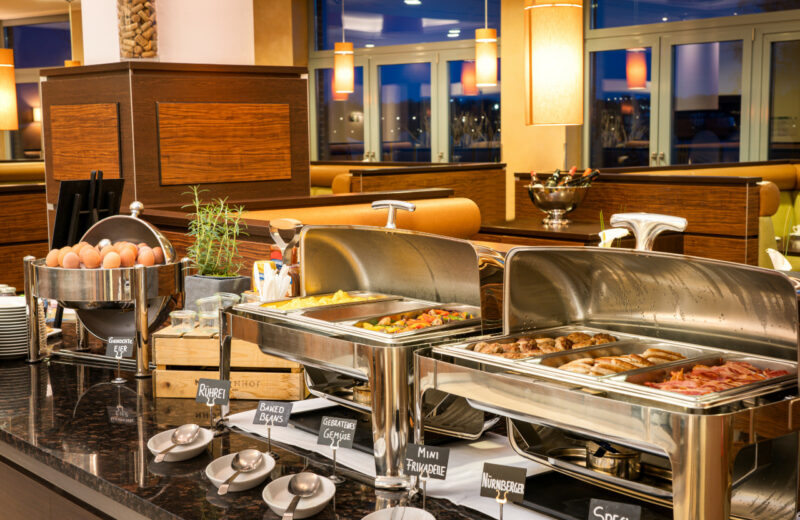Meeting room 'Lilienthal+Fokker'
90sqm
Space
70
Persons
L: 14,8m W: 6,5m
Dimensions
3,4m
Ceiling height
Meeting room 'Lilienthal+Fokker'
By combining Lilienthal and Fokker into a single harmonious unit, you get a beautiful and bright super-size conference room. With the removal of the partition wall, these two function rooms are transformed into the fourth-largest in our hotel, with no fewer than five floor-to-ceiling windows. Because these can be opened completely and the rooms are on the ground floor, you have access to your own lawn. If you have your own equipment, it can be conveniently brought in through the lobby.
Conference enquiry
Meeting room 'Lilienthal+Fokker'
Equipment
Daylight
Blackout curtain
Beamer
Wi-Fi
Floor plans
Seating Max. Capacity
- U-Shape 30
- Classroom 36
- Banquet 45
- Theater 54
- Cocktail 70
