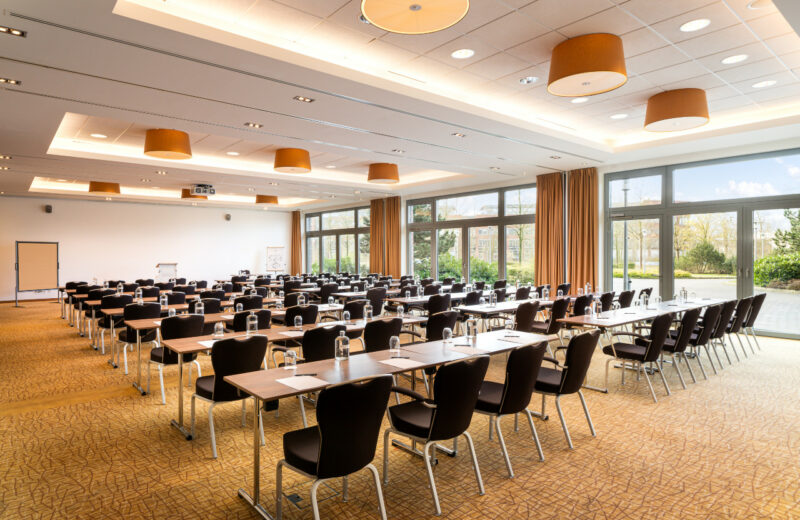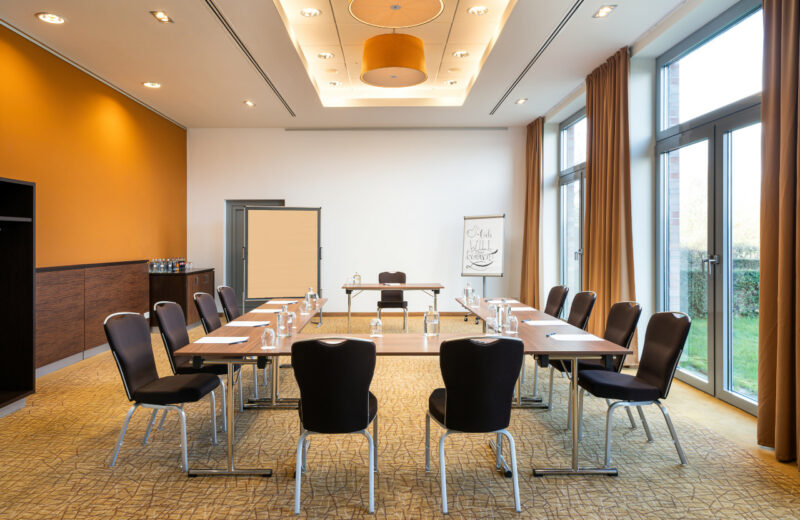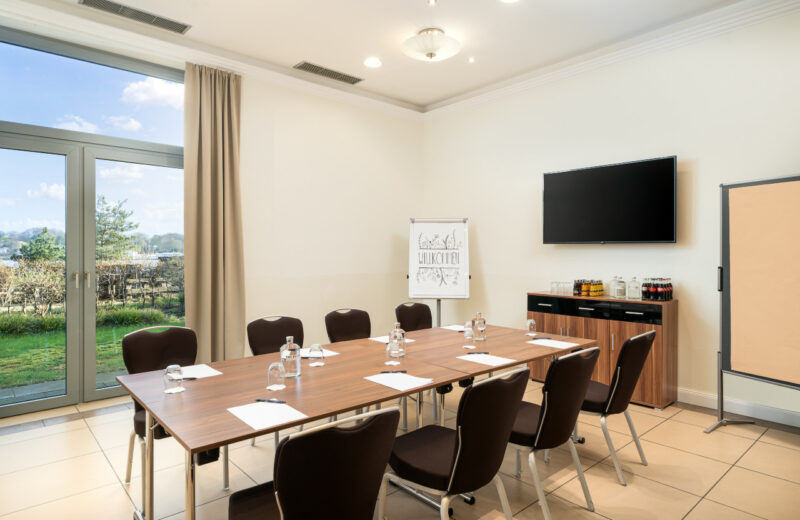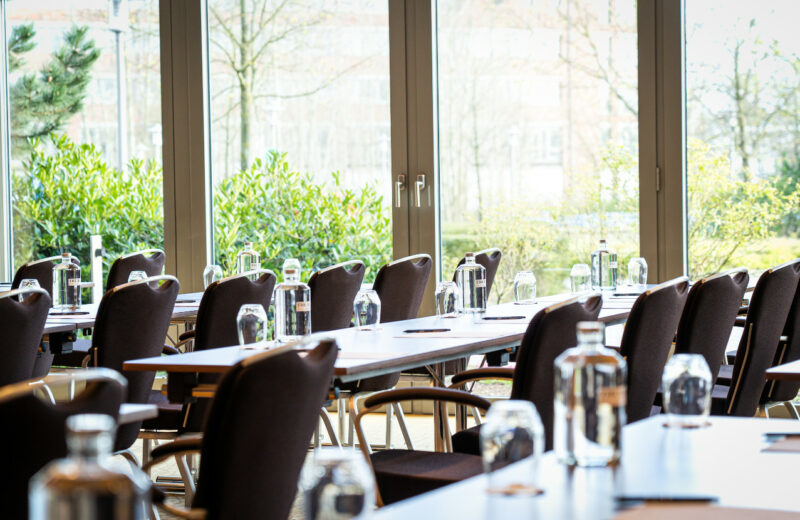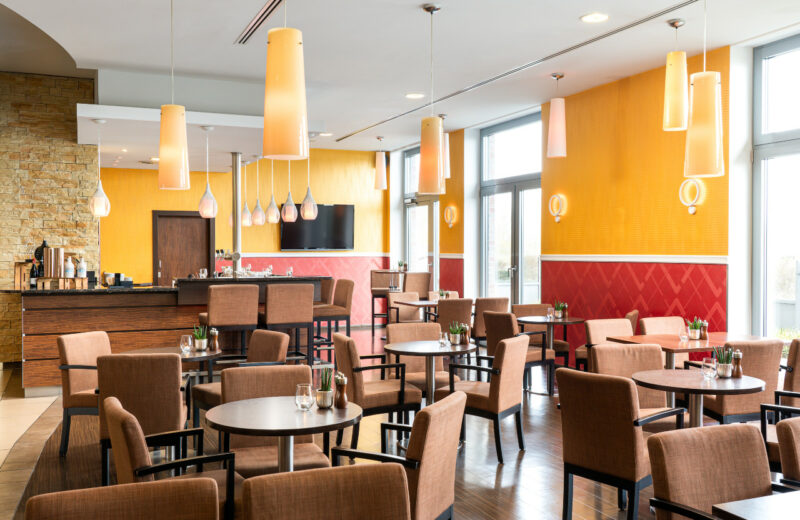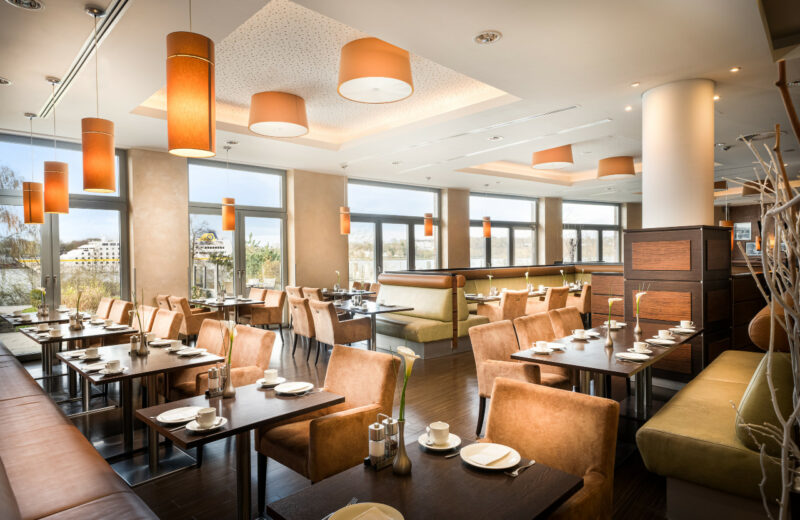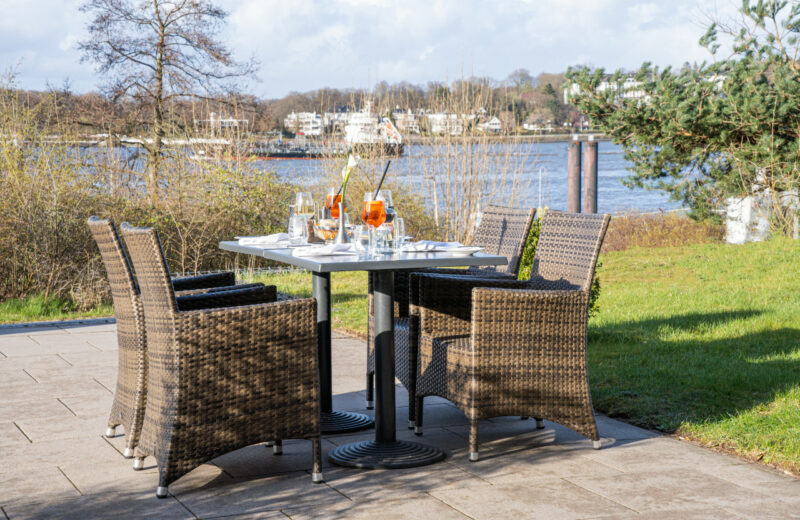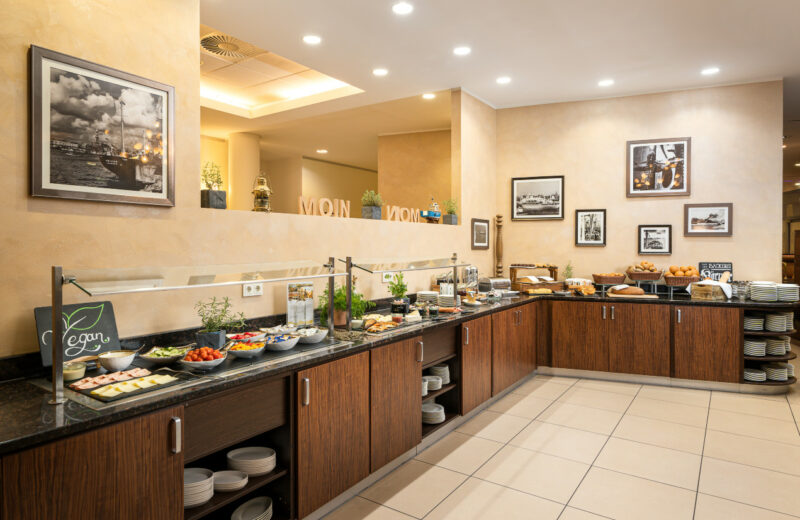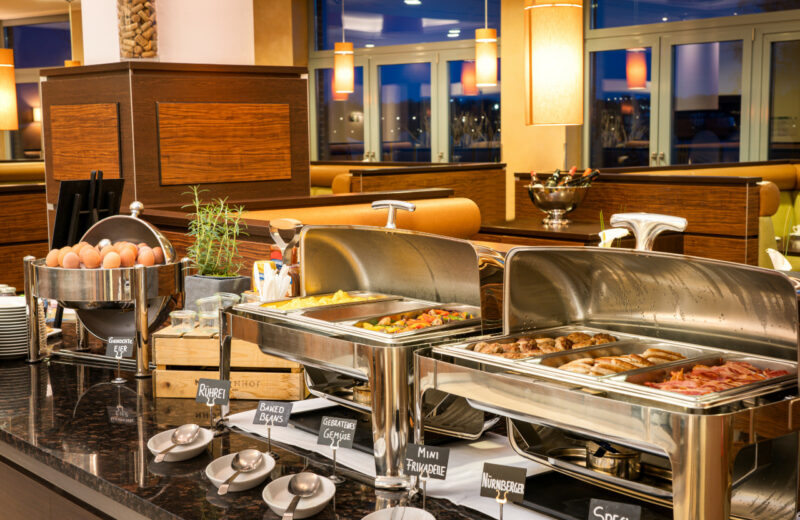Meeting room 'Lindbergh'
80sqm
Space
50
Persons
L: 12m W: 6,7m
Dimensions
3,4m
Ceiling height
Meeting room 'Lindbergh'
The Lindbergh meeting room, which is also located on the ground floor, is a beautiful venue for gatherings, lecture events or product presentations, either individually or combined with Junkers or as a triple unit. The floor-to-ceiling windows allow plenty of daylight to flood into the room, although the blinds and/or curtains can soon be drawn if blackout is required. Ensuring that the lighting is optimal at all times of day, there are large, stylish luminaires recessed in the ceiling.
Conference enquiry
Meeting room 'Lindbergh'
Equipment
Daylight
Blackout curtain
Beamer
Wi-Fi
Floor plans
Seating Max. Capacity
- U-Shape 22
- Classroom 24
- Banquet 32
- Theater 50
- Cocktail 50
