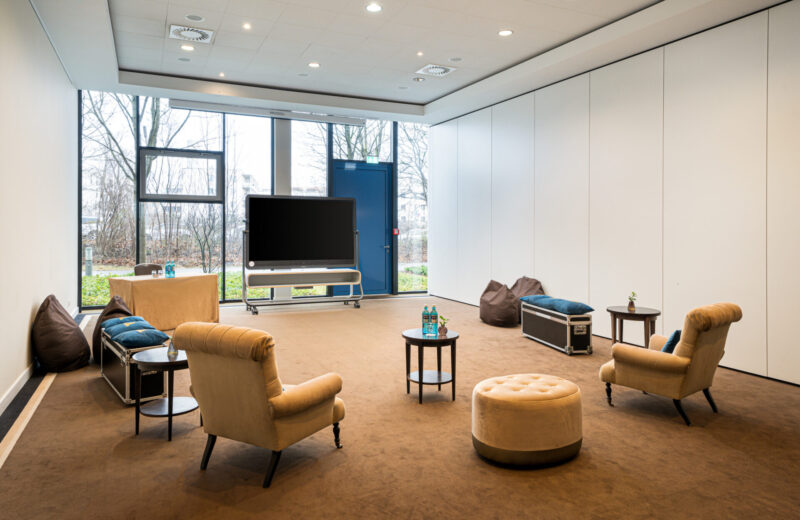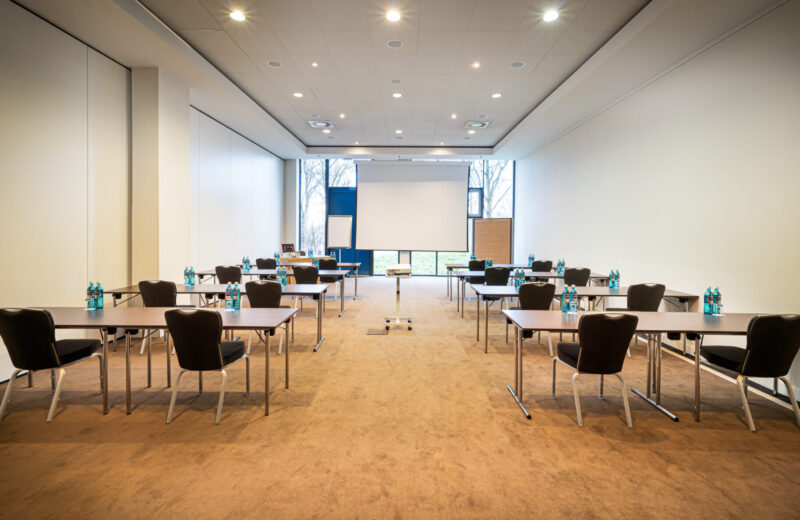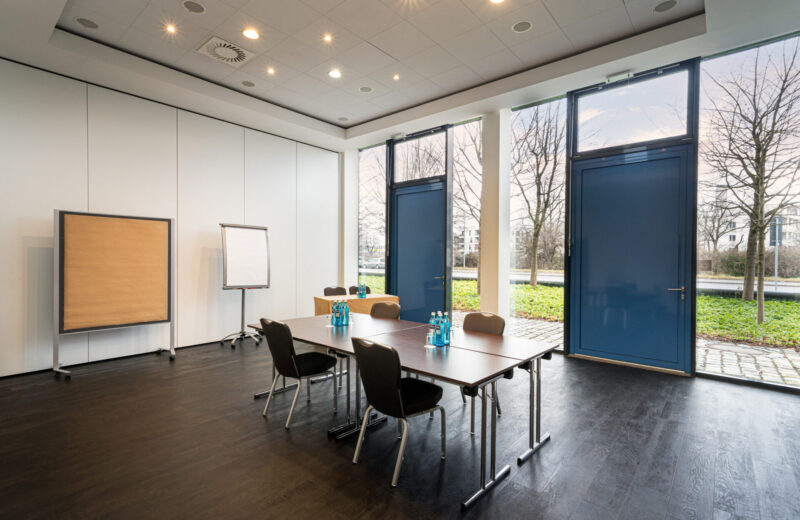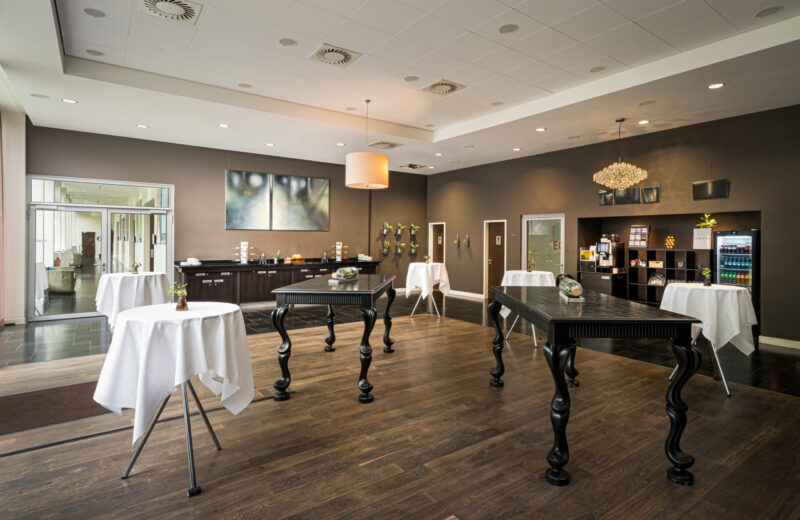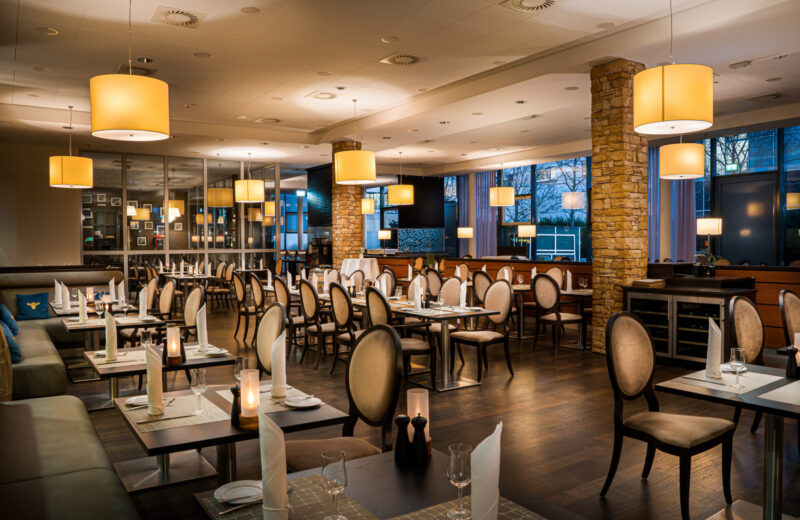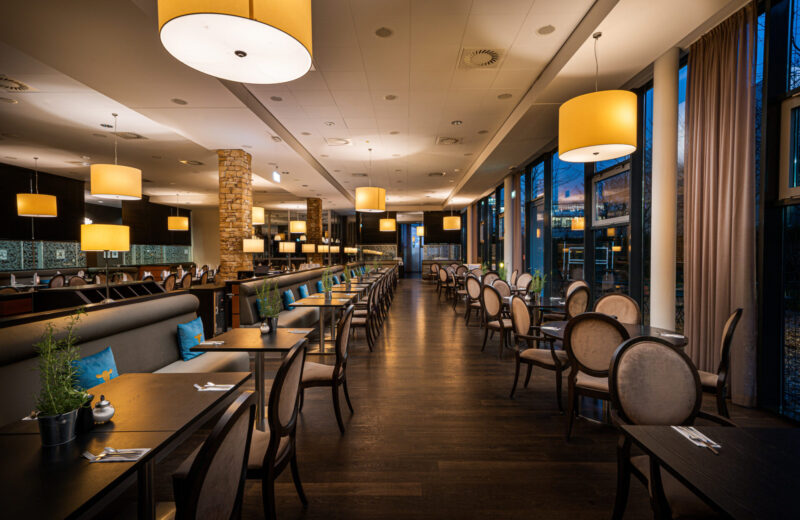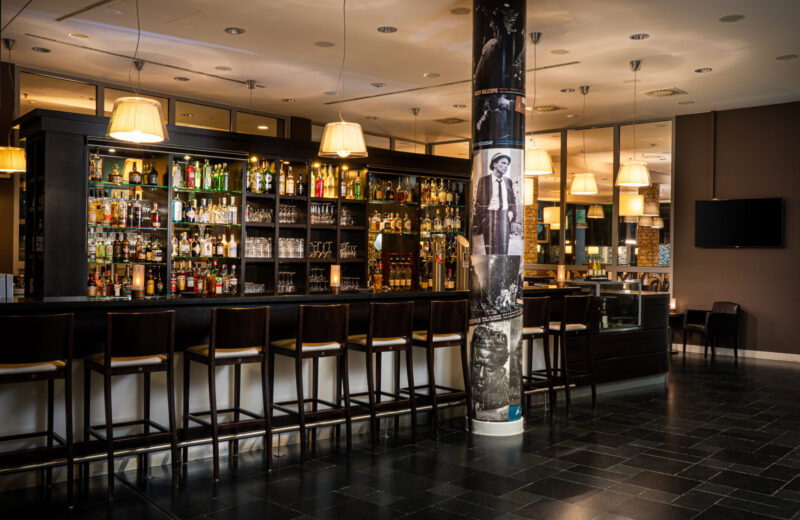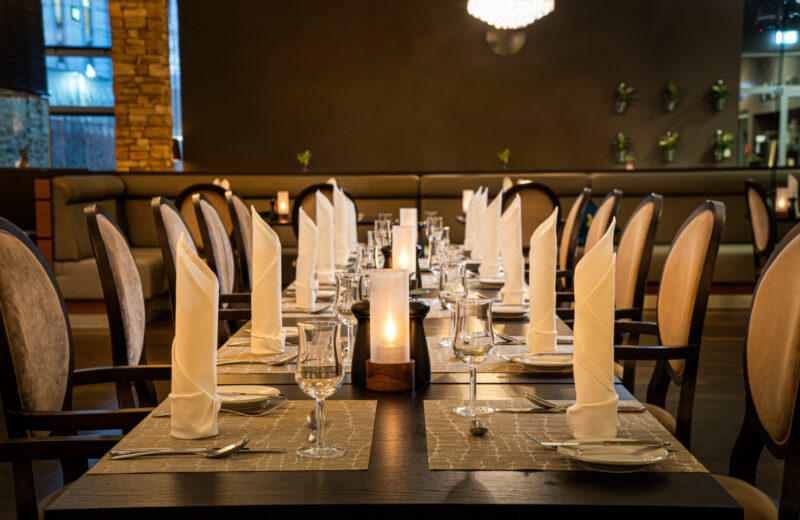Meeting room Munich 1 + 2
114 sqm
Space
100
Persons
L: 17,8m B: 6,4m
Dimensions
4m
Ceiling height
Meeting room Munich 1 + 2
Together, the conference rooms Munich 1 and 2 of the conference hotel Munich are a real power duo. With a total area of 114 square metres, 100 people feel very much at ease here. The large windows in both rooms emphasise the feeling of space and airiness. There is real fresh air right outside the door, too. And should daylight be more of an obstacle for your event, we can darken the rooms and use artificial light as required. This allows you to focus entirely on your presentation.
Meeting enquiry
Meeting room Munich 1 + 2
Equipment
Air conditioning
Blackout curtain
Daylight
Accessible
Wi-Fi
Beamer
Pinboard
Flip chart
Screen
Meeting kit
Microphone
Floor plans
Seating Max. Capacity
- U-Shape 32
- Classroom 42
- Banquet 48
- Theater 83
- Cocktail 100
- Block 38
