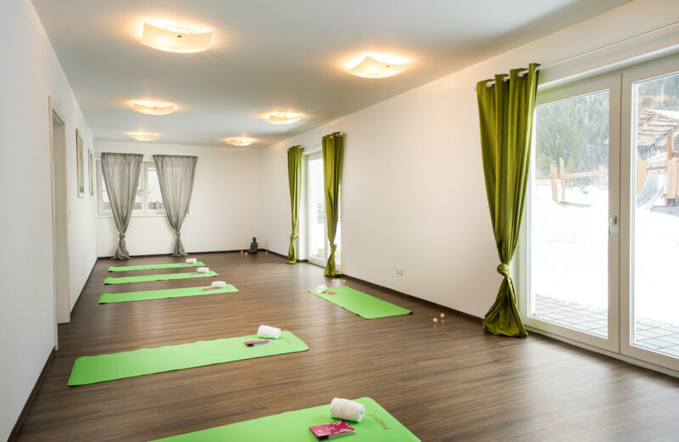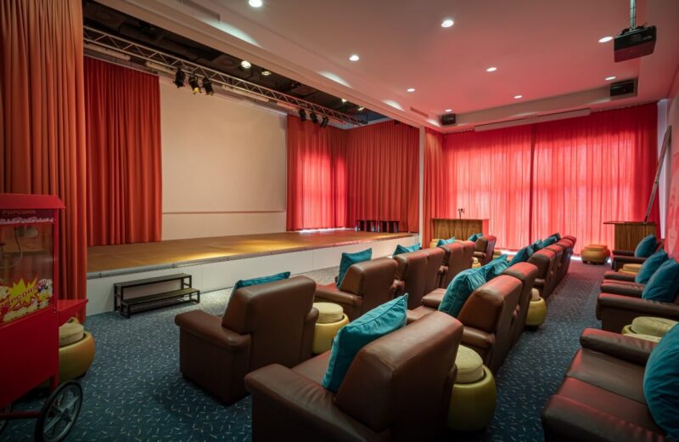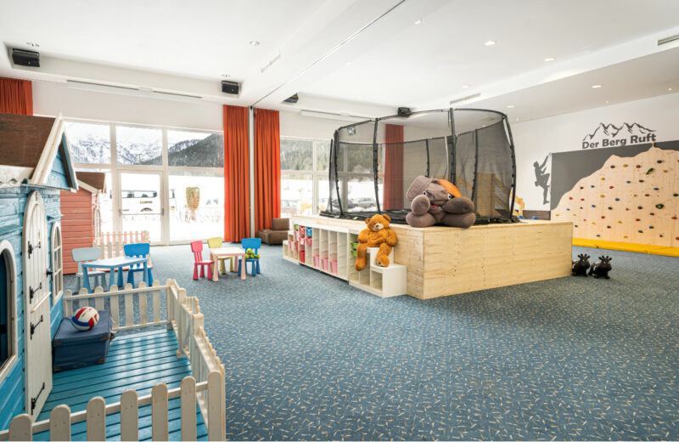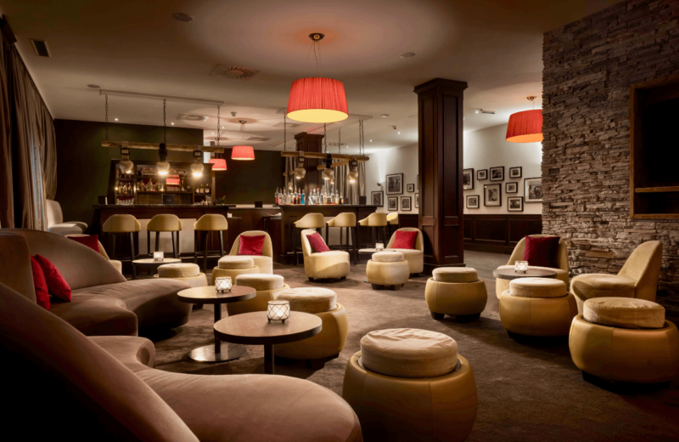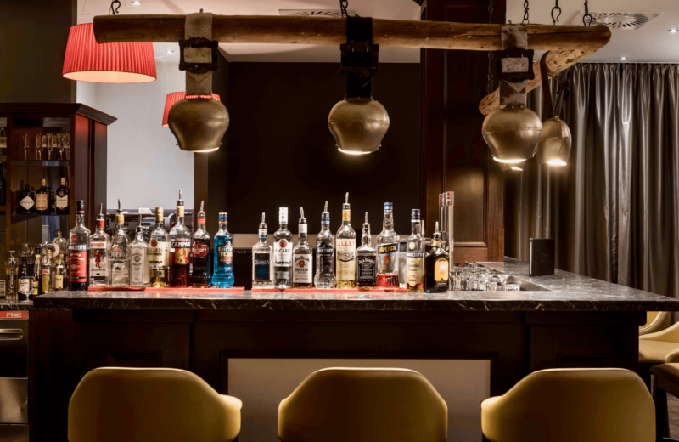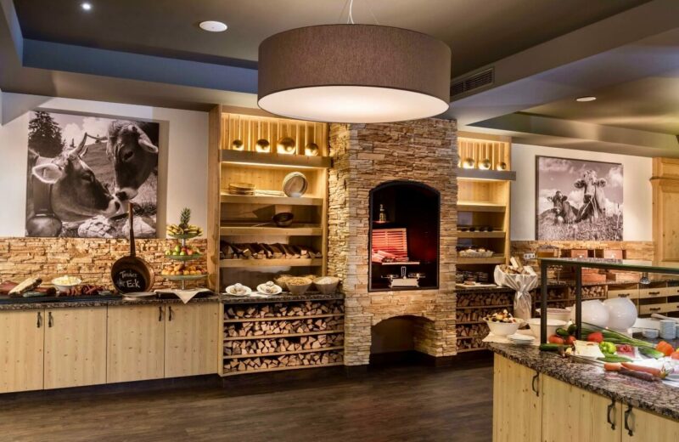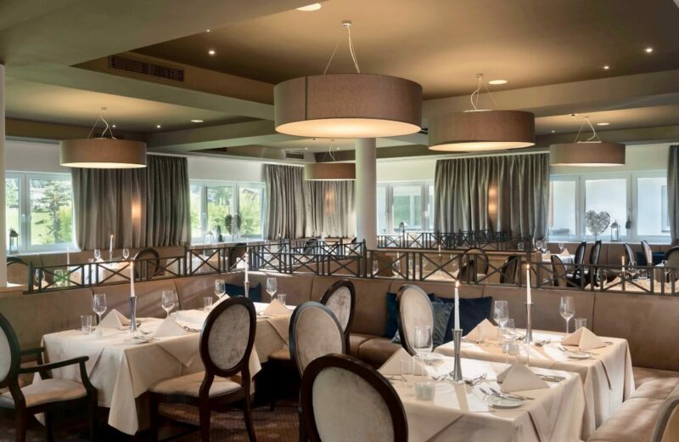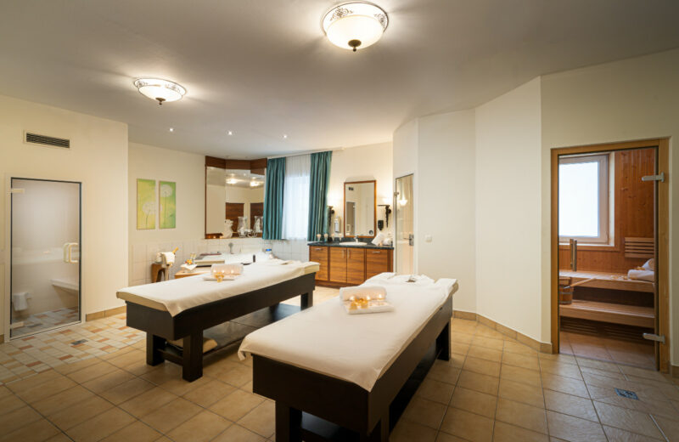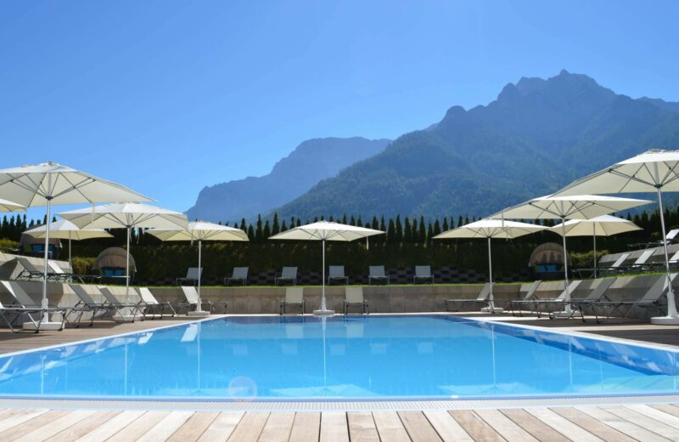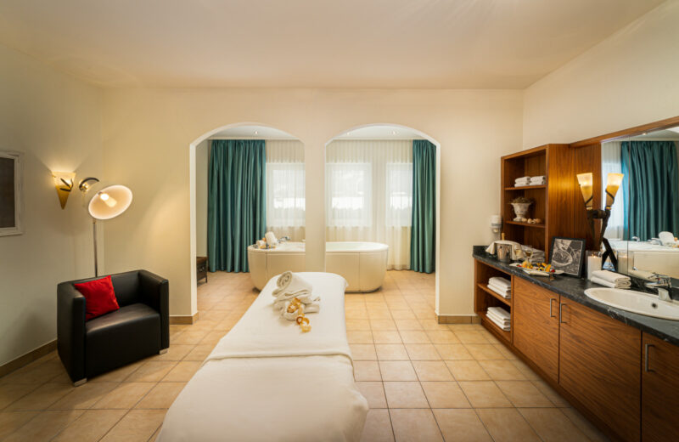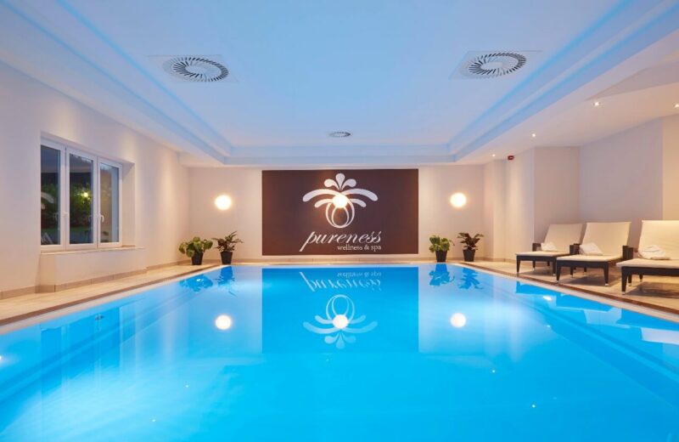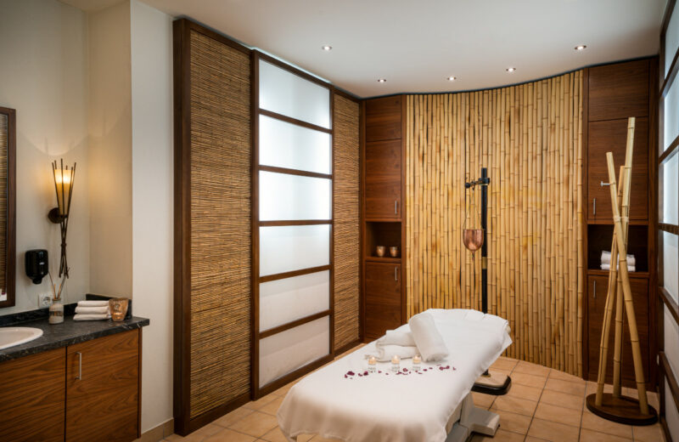Meeting room 'Steinplatte + Fellhorn'
202sqm
Space
160
Persons
L: 26m W: 15,5m
Dimensions
4,5m
Ceiling height
Meeting room 'Steinplatte + Fellhorn'
With a combined floor area of just under 200 square metres, Steinplatte plus Fellhorn provides a personal setting for workshops, seminars and other events, even where the group size is relatively large. As the central and rear elements of the larger Waidring Room, they have no access to the stage, but are nonetheless ideal for a variety of seating arrangements and presentation scenarios, maintaining a generous sense of space. The carpeting, curtains and upholstery ensure excellent acoustics
Conference enquiry
Meeting room 'Steinplatte + Fellhorn'
Equipment
Daylight
Blackout curtain
Beamer
Screen
Wi-Fi
Floor plans
Seating Max. Capacity
- U-Shape 55
- Classroom 80
- Theater 160
- Block 50
