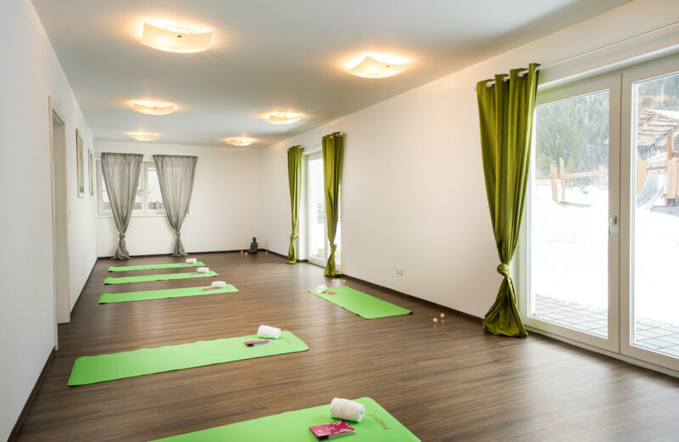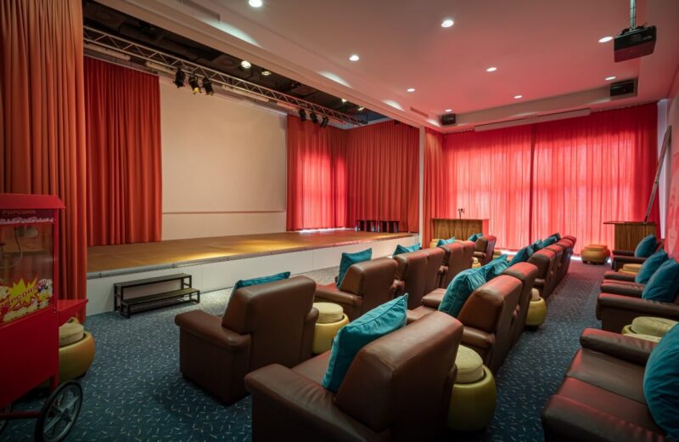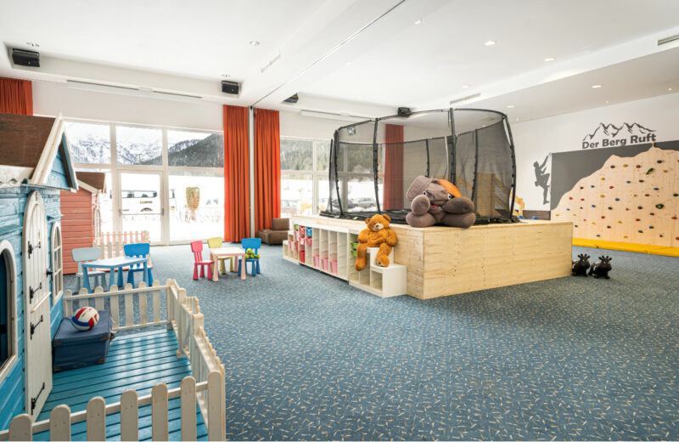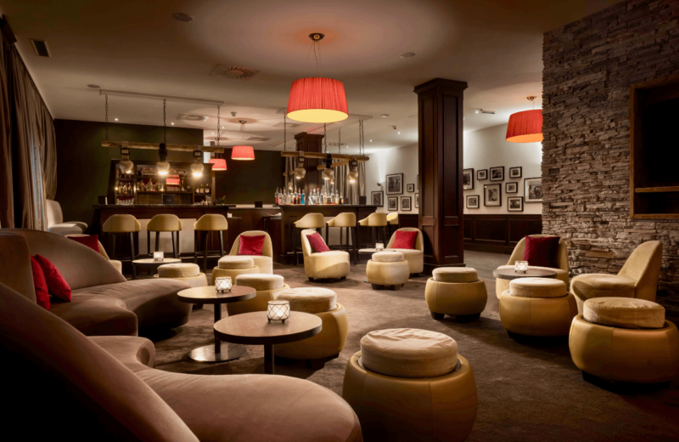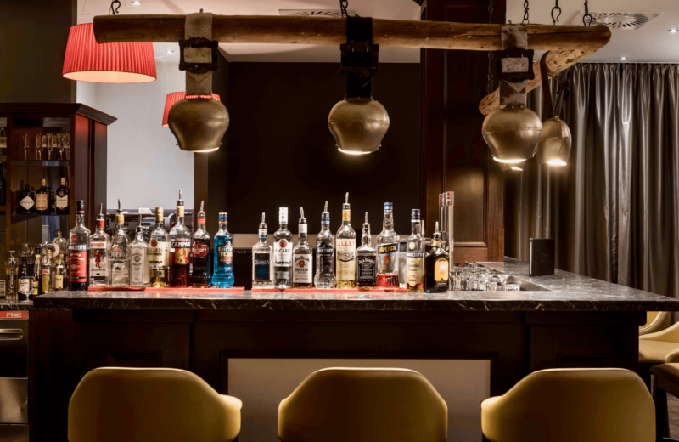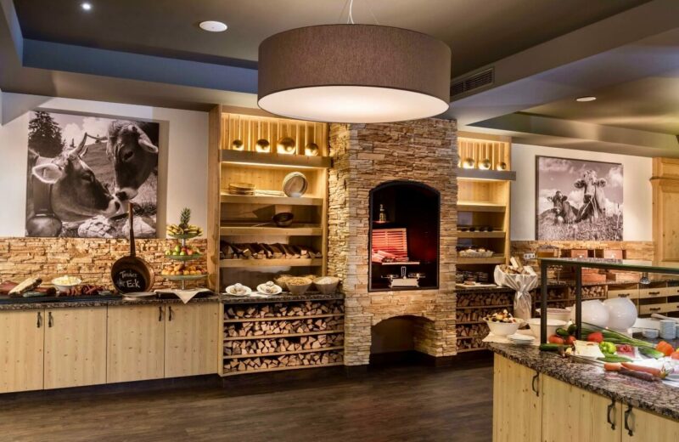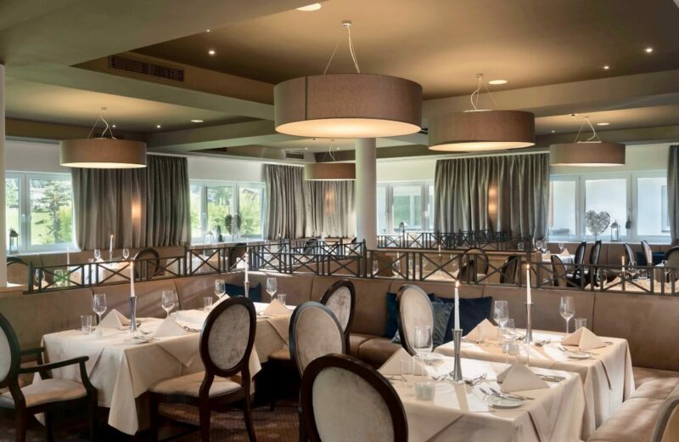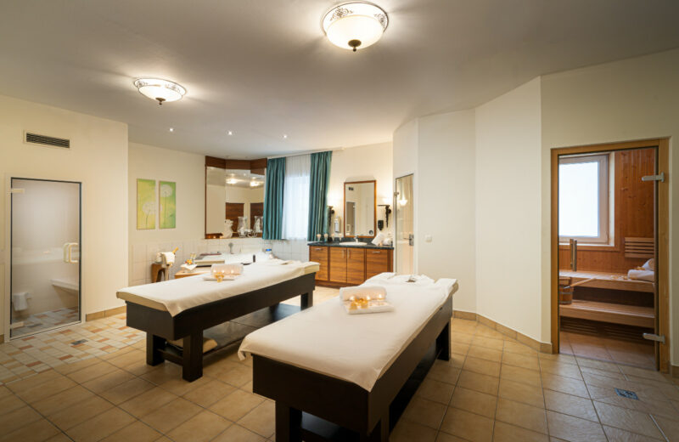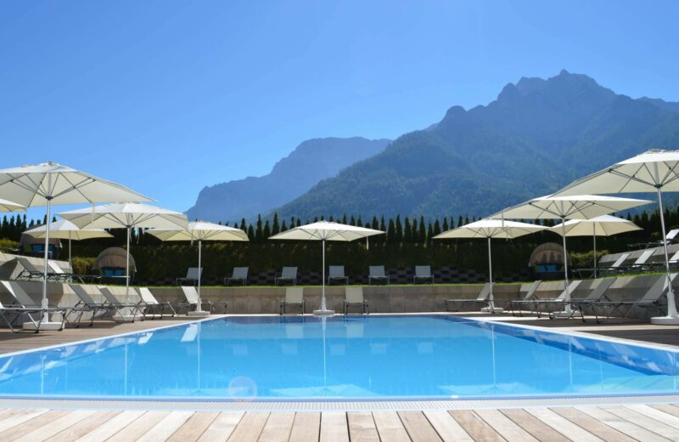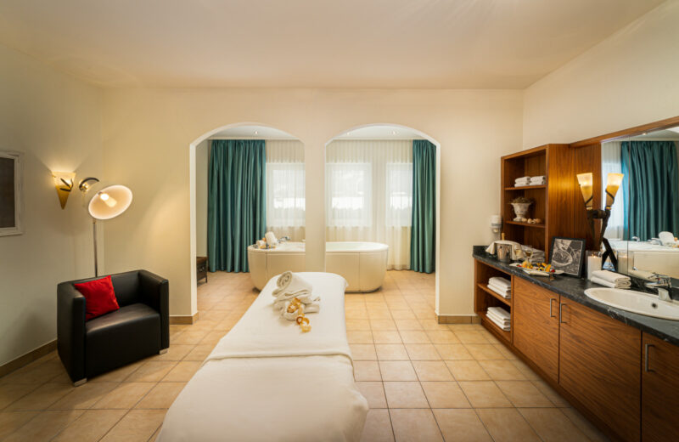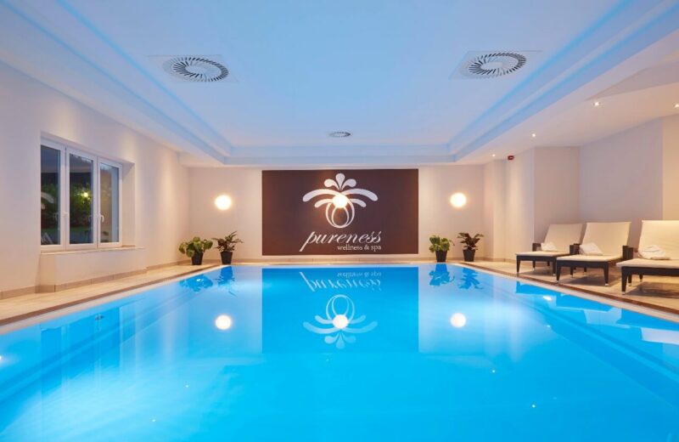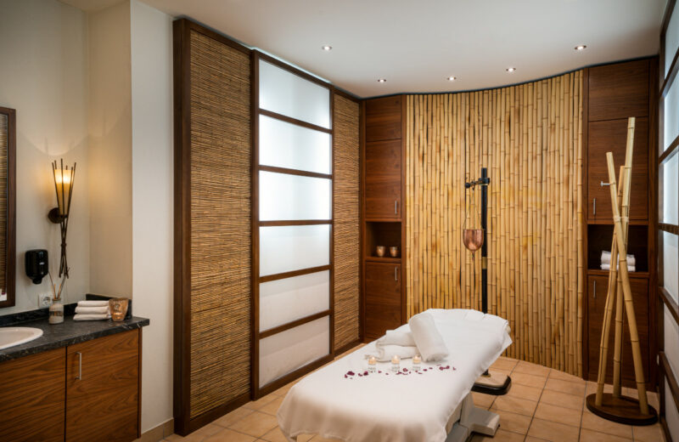Meeting room 'Waidring'
280sqm
Space
220
Persons
L: 39m W: 21,5m
Dimensions
4,5m
Ceiling height
Meeting room 'Waidring'
For really big events, we open all the partition walls between Sonnwend, Fellhorn and Steinplatte to create our maxi-sized Waidring Room, which comes in at an impressive 280 square metres. Occupying pride of place is the raised dais. The Waidring Room does not look like a three-into-one but rather a homogeneous unit. Helping to create this effect is the continuous carpet, the large window front and the uniform lighting. This configuration is the only one suitable for a banquet scenario.
Conference enquiry
Meeting room 'Waidring'
Equipment
Daylight
Blackout curtain
Beamer
Screen
Wi-Fi
Floor plans
Seating Max. Capacity
- U-Shape 75
- Classroom 110
- Banquet 180
- Theater 220
- Block 70
